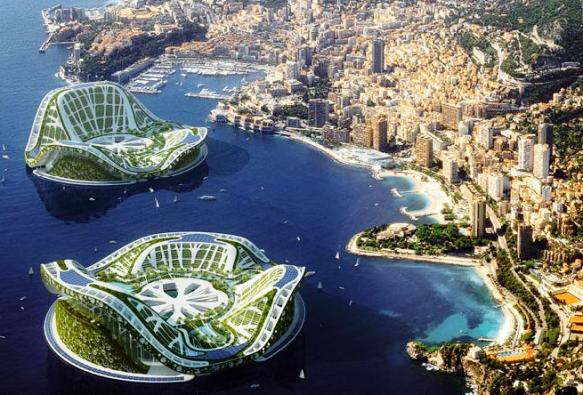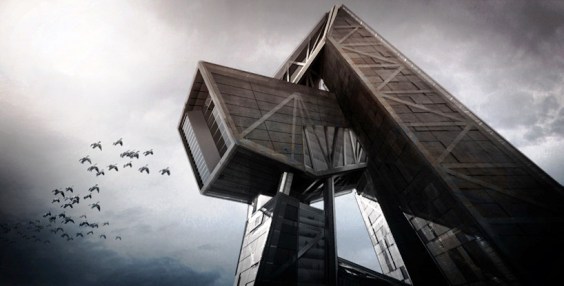In The Seasteading Concept - part 1, I introduced and showed some of the conceptual work of Seasteading Institute, particularly the exploration of the neutral sea to construct micro-nations, and consequently to try out new models of governance. However this Institute is not the only one presenting projects to develop oceanic permanent dwellings. Some of well-known futurist architects like Vincent Callebaut are very interested in seasteading, and organizations as Living Universe Foundation strongly believe in the colonization of the ocean. Incredibly, Kevin Costner's Waterworld was more motivated by the effects of global warming than almost all these projects.
"The Freedom Ship is a mile-long, energy self-sufficient floating city with absolutely everything included from parks and playgrounds to apartments, businesses, schools, casinos and shopping malls. Rather than docking, aircraft will land to resupply the ship and deposit and pick up residents. At 25 stories high the ship would accommodate 40,000 full-time residents and 60,000 total occupants. More than a floating paradise this is designed to be a fully functioning and essentially autonomous city of relatively uniform architecture"
Callebaut's Lilypad "is a true amphibian half aquatic and half terrestrial city, able to accommodate 50,000 inhabitants and inviting the biodiversity to develop its fauna and flora around a central lagoon of soft water collecting and purifying the rain waters. This artificial lagoon is entirely immersed ballasting thus the city. It enables to live in the heart of the subaquatic depths. The multifunctional programming is based on three marinas and three mountains dedicated respectively to the work, the shops and the entertainments. The whole set is covered by a stratum of planted housing in suspended gardens and crossed by a network of streets and alleyways with organic outline. The goal is to create a harmonious coexistence of the couple Human / Nature and to explore new modes of living the sea by building with fluidity collective spaces in proximity, overwhelming spaces of social inclusion suitable to the meeting of all the inhabitants – denizen or foreign-born, recent or old, young or aged people."
"The Freedom Ship is a mile-long, energy self-sufficient floating city with absolutely everything included from parks and playgrounds to apartments, businesses, schools, casinos and shopping malls. Rather than docking, aircraft will land to resupply the ship and deposit and pick up residents. At 25 stories high the ship would accommodate 40,000 full-time residents and 60,000 total occupants. More than a floating paradise this is designed to be a fully functioning and essentially autonomous city of relatively uniform architecture"
Callebaut's Lilypad "is a true amphibian half aquatic and half terrestrial city, able to accommodate 50,000 inhabitants and inviting the biodiversity to develop its fauna and flora around a central lagoon of soft water collecting and purifying the rain waters. This artificial lagoon is entirely immersed ballasting thus the city. It enables to live in the heart of the subaquatic depths. The multifunctional programming is based on three marinas and three mountains dedicated respectively to the work, the shops and the entertainments. The whole set is covered by a stratum of planted housing in suspended gardens and crossed by a network of streets and alleyways with organic outline. The goal is to create a harmonious coexistence of the couple Human / Nature and to explore new modes of living the sea by building with fluidity collective spaces in proximity, overwhelming spaces of social inclusion suitable to the meeting of all the inhabitants – denizen or foreign-born, recent or old, young or aged people."
"Another notable ocean ecopolis concept comes from Wolf Hilbertz, a
German architect who plants to use the process of electrodisposition to
create a city that would essentially build itself. Autopia Ampere would
begin as a series of wire mesh armatures connected to a supply of
low-voltage direct current produced by solar panels. The electrochemical
reactions would draw up sea minerals over time, creating walls of
calcium carbonate on the armatures."
"This titanic project for a high-tech, artificial island capable of movement was thought up by architect Jean-Philippe Zopponi. AZ Island will measure 400 metres long by 300 metres wide and be able to welcome up to 10,000 passengers. The ovoid island’s shape and size – 29 floors high and a surface area equivalent to 4 football fields – will necessarily limit its speed (4 times slower than a cruise ship)."
"Jelly-fish 45, designed by Giancarlo Zema is a floating dwelling unit for up to six persons. It's spacious dimensions are 10 metres high with a diameter of over 15 metres. It would be ideally situated in sea parks, atolls, bays and seas rich in flora and fauna. The Jelly-fish 45 allows the sea dwelling owners to live either above or below sea level in perfect harmony with the ocean environment. It consists of five levels connected by a spiral staircase."
"Celestopea sea communities will colonize
unique areas of the tropical oceans where underwater mountains
come very close to the surface with a series of self-sufficient,
semi-autonomous, floating villages located in international
waters and incorporating innovative new technologies, industries
and social organization. The Celestopea sea communities will involve the creation of a
worldwide series of very prosperous, autonomous,
self-sustaining, floating ocean villages with populations
between 2,000 to 5,000 people. Each community will be actualized
with innovative technologies that create buildings and even
islands from the minerals held in solution in seawater."
(Lilypad in Callebaut's website)
(Lilypad in Callebaut's website)
(Freedom Ship website)
(Celestopea website)
(video with examples of seasteds)
(projects originally taken from WebUrbanist's article, Freshhome's article, WebEcoist's article and Sub-Find's article)
(Waterworld trailer)























































